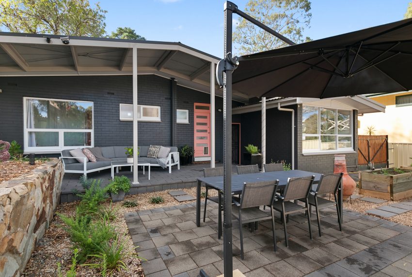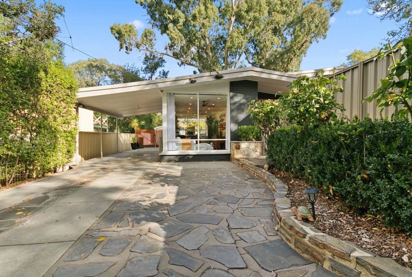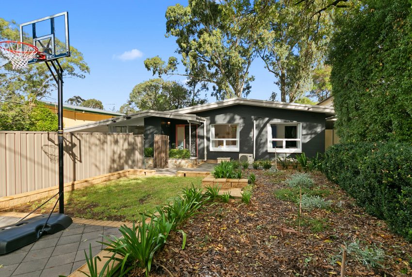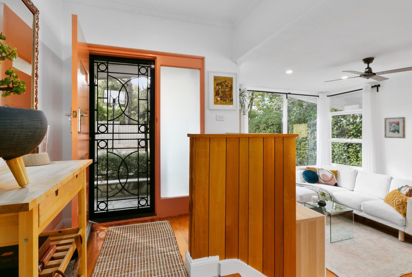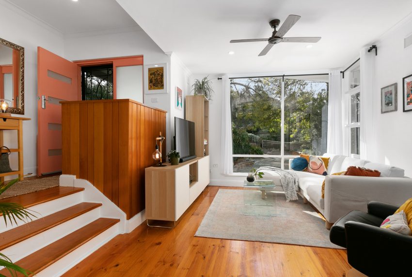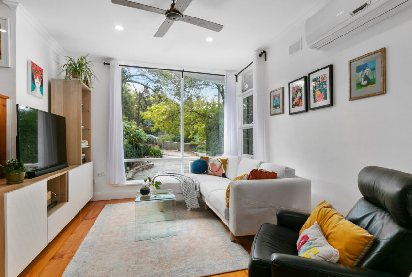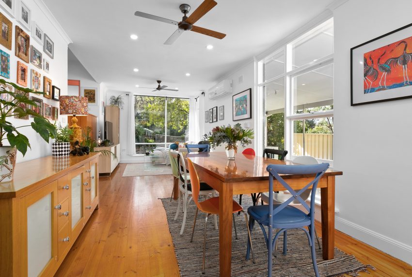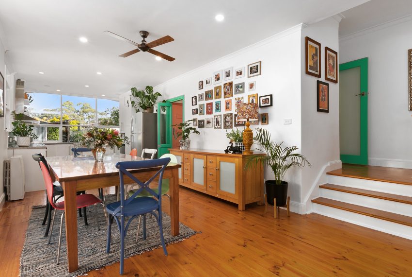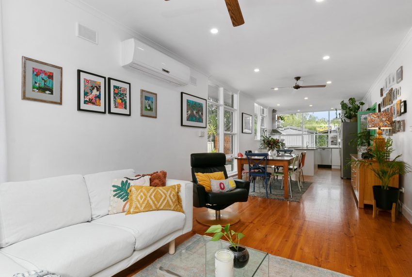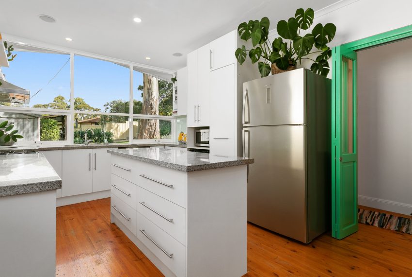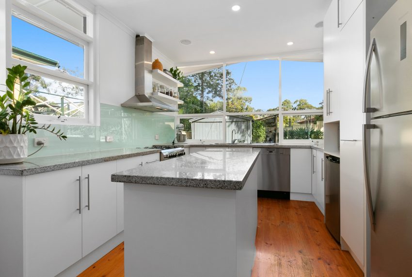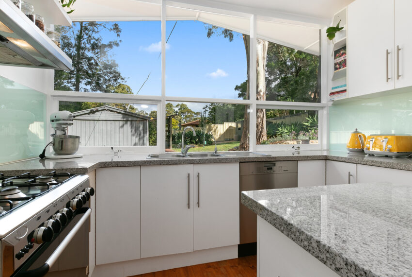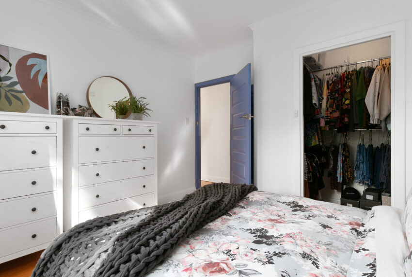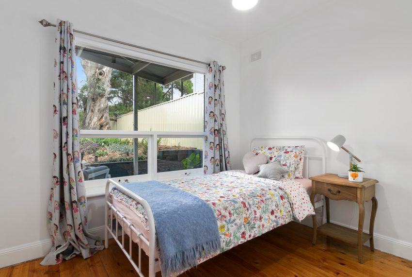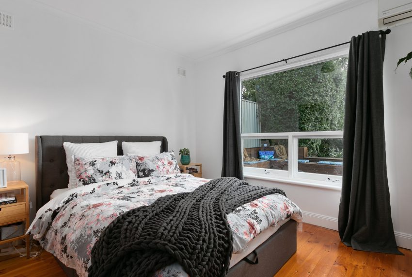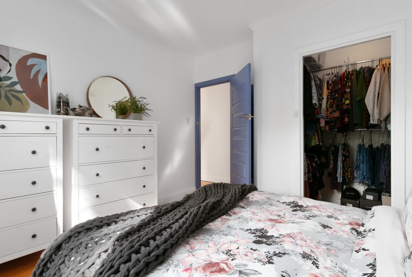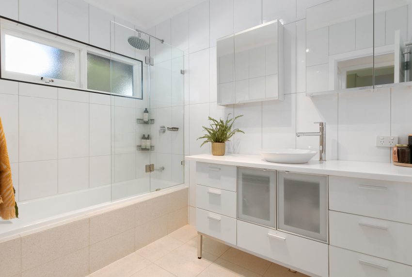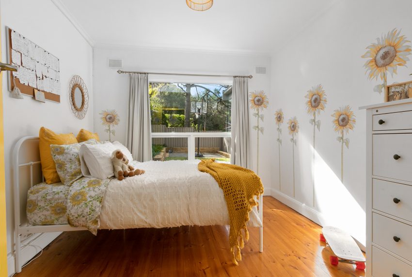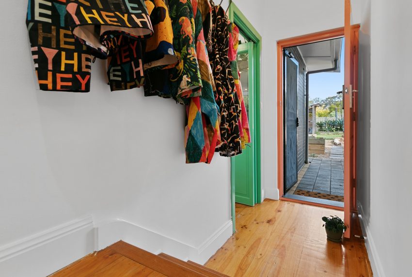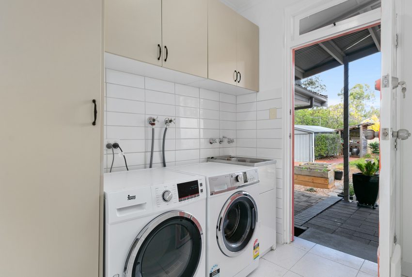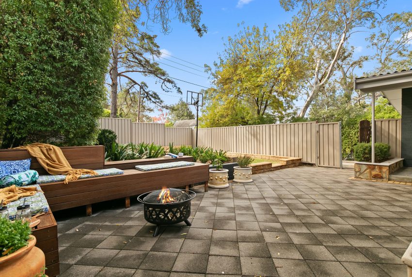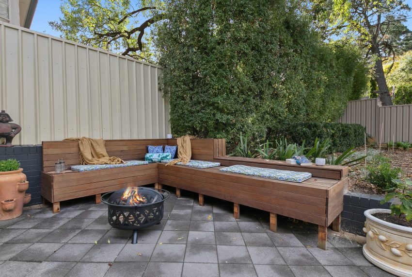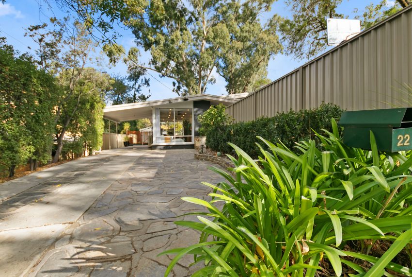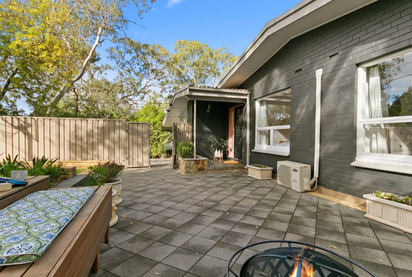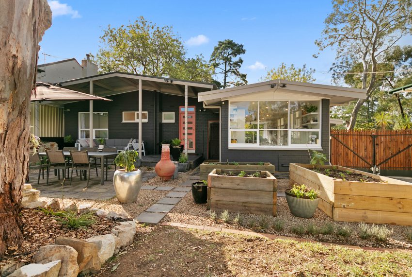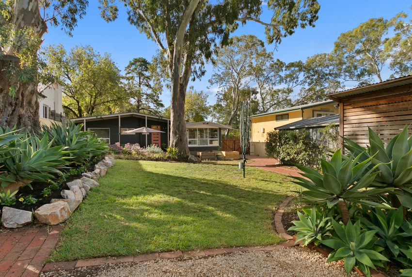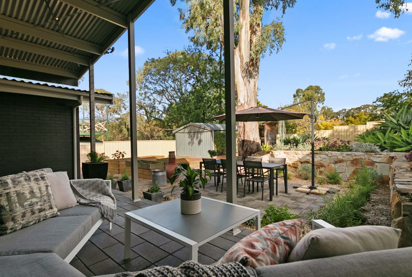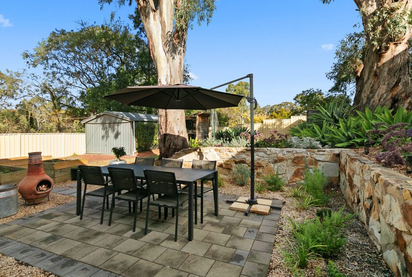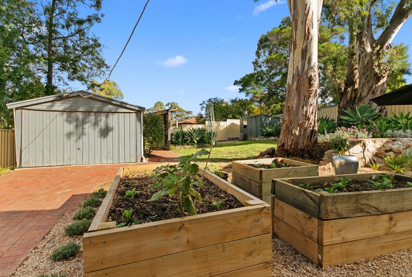Description
Details:
- Bedrooms: 3
- Bathrooms: 1
- Parking: 3
Contemporary Family Home Tastefully Renovated With a Cool Retro Vibe!
Be impressed from the moment you walk in with large open plan living spaces, immaculate presentation, and an absolutely stunning interior in modern décor. Solid brick in construction and light and bright internally and set on a good-sized block of 808sqm approx. you can simply move in and enjoy the lifestyle on offer or continue to add value to already impressive home.
Ideally suited to a multitude of buyers including both young and established families, professional couples, first home buyers, and savvy investors. On arrival, you will love the privacy of this setting and the classic yet contemporary façade. With chic 60s bones and a flair for today’s lifestyle step inside and explore the versatile living and entertaining spaces.
This open plan haven features floor-to-ceiling windows, designer living and dining areas, a solid granite kitchen, 3 bedrooms, a family bathroom, and a laundry with direct outside access. The clever floor plan separates the living and bedroom areas giving the home a generous amount of space.
Sit on the large sun-drenched outdoor living area at the front and enjoy leafy surrounds and the satisfaction of growing your own organic vegetables and fruit off the fruit trees or be enticed to relax out the back on the undercover patio amid the serenity – the perfect space for weekend barbeques with family and friends.
Features we love:
- Spacious lounge and dining room with gorgeous polished timber boards and picture windows connecting you to the outside garden views
- Bespoke chef’s kitchen with granite benchtops and a massive amount of cupboard space and Miele dishwasher plus with views over the rear yard
- 3 bedrooms, 1 with built-in robe and main bedroom with a walk-in robe and split system air conditioner with views looking out to the front garden
- Stylishly renovated bathroom well positioned to all bedrooms with bath/shower combo, new vanity, underfloor heating, heated towel rack, and a separate toilet
- Gas heater and air conditioner in the living area with 2 x ceiling fans
- Freshly painted inside and outside in a fashionable colour theme
- Separate laundry with built-in cupboards
- Sizeable undercover outside paved entertaining area overlooking the large leafy garden
- Good security with “Ring” doorbell to notify of visitors – even if you’re not home
- Large block with established low maintenance garden and open lawn area at the back for young kids to play or for the family pets plus there is a handy garden shed
- Detached garage/work shed with light and power, terrific for the tradesman/handyman or extra storage
- Drive through carport with extra parking in the driveway even room for a caravan
The property is close to transport and all amenities – it is a 10-minute walk to the train or a 5-minute walk to the bus. There are a variety of highly-regarded schools close by, and Blackwood and Mitcham shopping precincts are a short drive away, as are Flinders University, Flinders Medical Centre, and Westfield Marion.
All information provided has been obtained from sources we believe to be accurate, however, we cannot guarantee the information is accurate and we accept no liability for any errors or omissions (including but not limited to a property’s land size, floor plans, and size, building age and condition).
Interested parties should make their own inquiries and obtain their own legal advice.
Harding Real Estate is taking preventative measures for the health and safety of its clients and buyers entering any one of our properties. Please note that our QR Code will need to be scanned before entering the home inspection and social distancing will be required.

