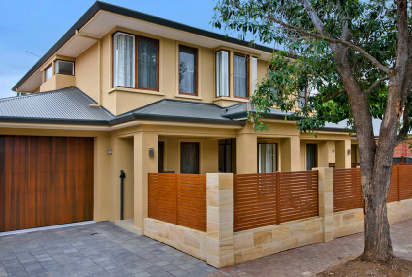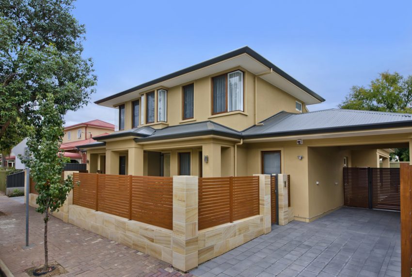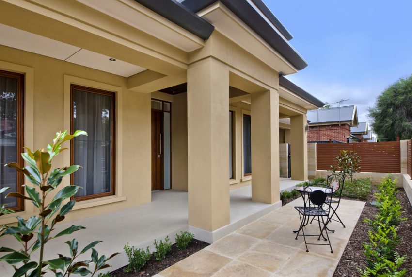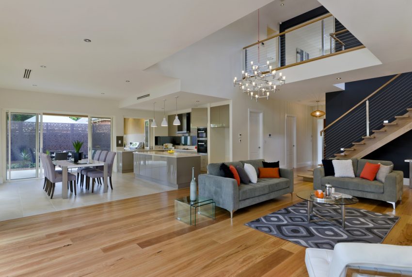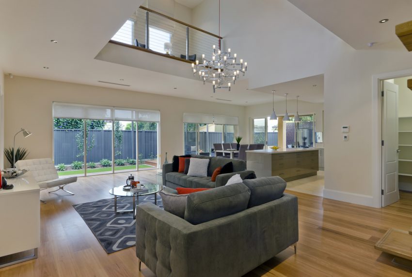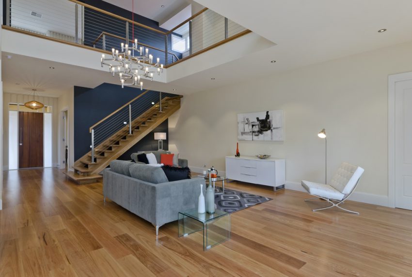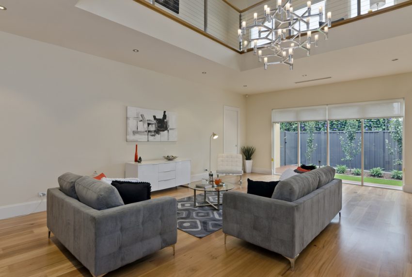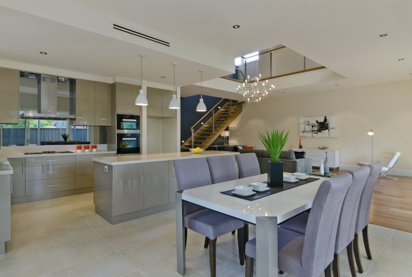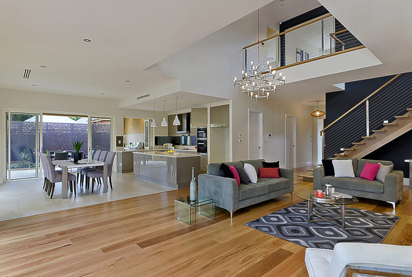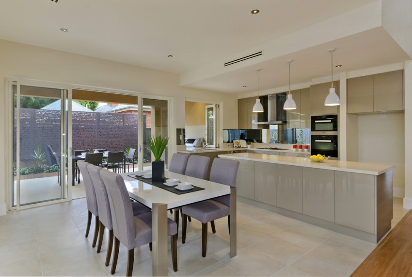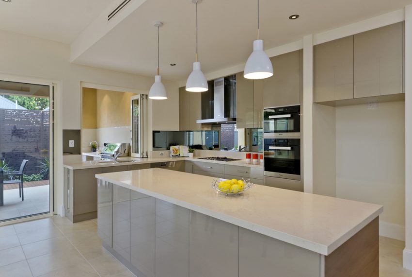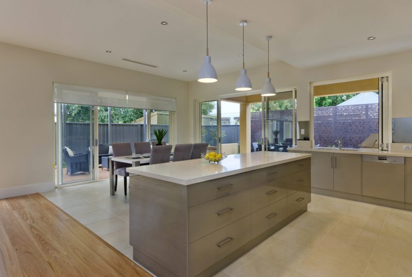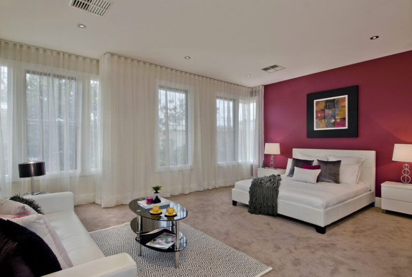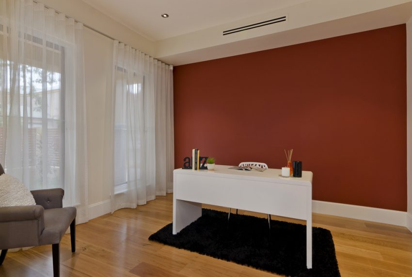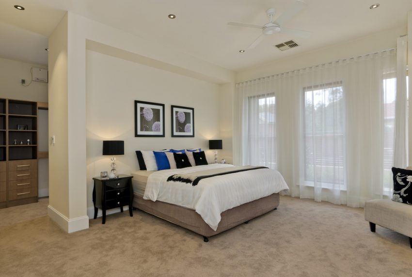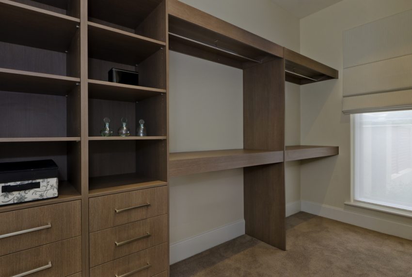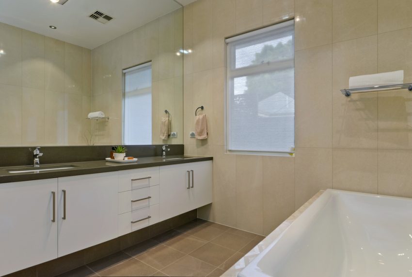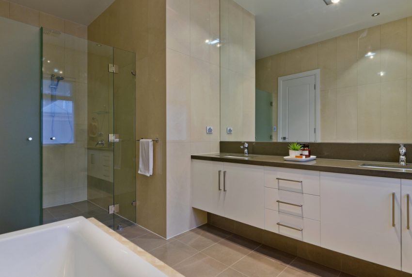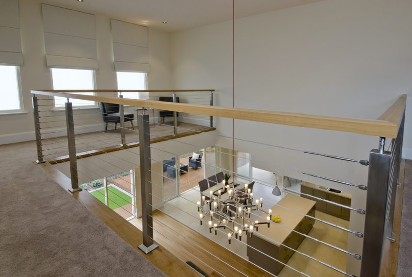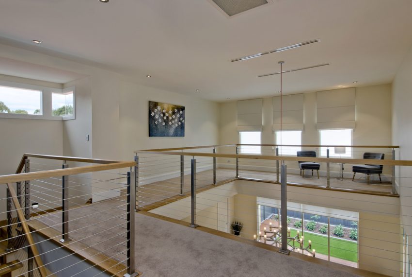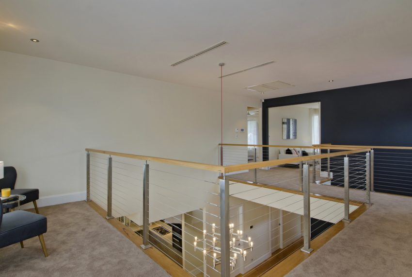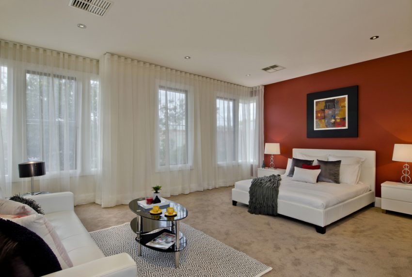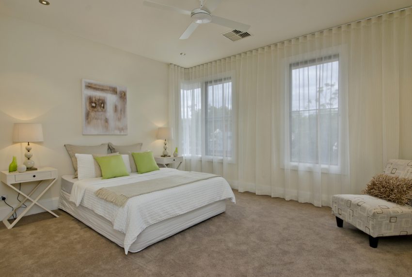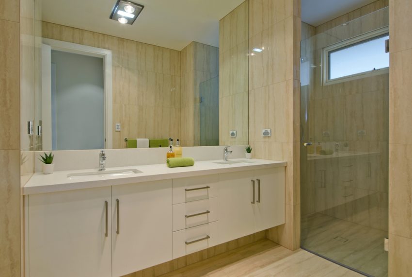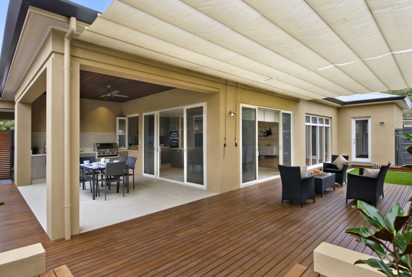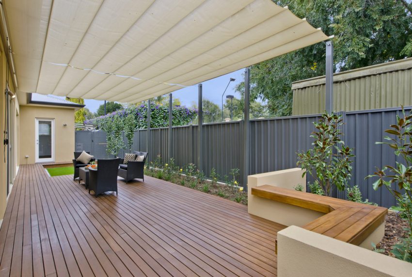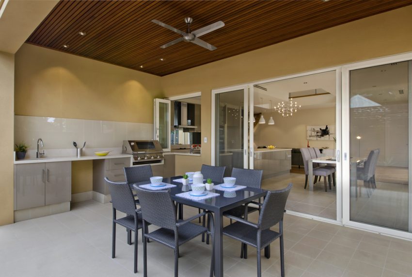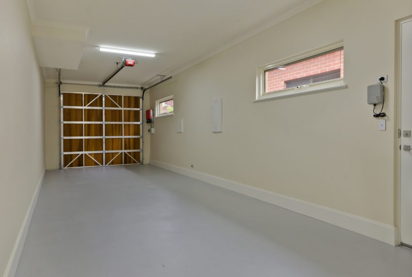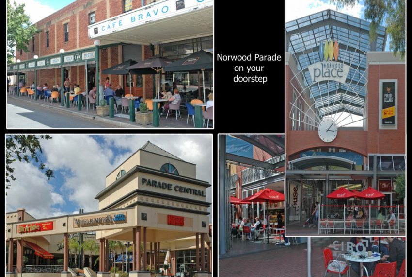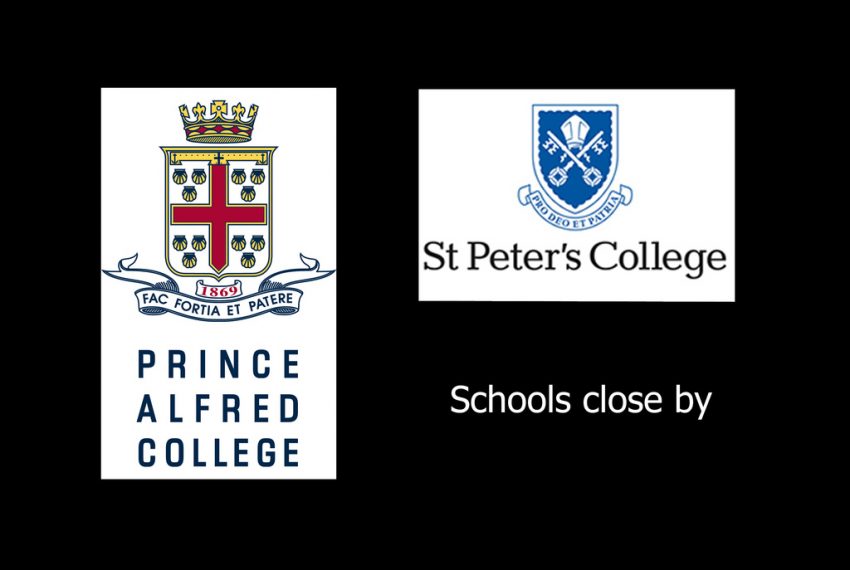Description
Details
- Bedrooms: 3
- Bathrooms: 2
- Parking: 3
Sophisticated Living – Built by Master Craftsmen
Impressive in every sense of the word, this stunning brand new residence offers its fortunate new owners the ultimate in luxurious low maintenance living in this most cosmopolitan of suburbs.
Located just a pleasant stroll from The Parade’s food and fashion scene, it’s the perfect retreat from which to lap up the local café culture and jet off at a moment’s notice.
From the layout, to the workmanship and the déécor, everything about this property has the stamp of excellence. Private, secure and serene, the contemporary yet elegant rendered façcade sets the tone for the stunning internal spaces to come.
The entrance is enhanced by soaring ceilings while the beautiful Blackbutt timber floors lead to a sun-drenched living area and kitchen at the rear of the home. Floor to ceiling windows capture the lush, beautifully landscaped rear garden, bringing the outdoors in, while attractive timber feature work throughout adds further appeal.
The sleek, striking kitchen featuring mirrored splashback, Caesarstone bench tops and fully integrated Miele appliances sits aside a beautifully spacious living and dining area. This idyllic setting for relaxing with the family or entertaining with friends is enhanced by the option of alfresco prep and dining provided by the outdoor kitchen with integrated mains gas BBQ.
Private accommodation comprises 3 bedrooms and a study/retreat. The spacious king-size main bedroom with fully-fitted dressing room and luxurious ensuite boast prime position downstairs while a further two bedrooms are thoughtfully located upstairs.
The second floor welcomes you into another divine living area with every space awash with natural light and leafy views. The upper storey is serviced by an expansive 5-star bathroom, plus there is an open plan reading area and gallery space – ideal to display your favourite art. Alternatively this area would be perfect for guests or extended family to enjoy their own privacy.
A chic ground floor powder room, including w/c and separate laundry with loads of storage and Miele washer and dryer and direct outside access completes the picture.
What makes it special:
• 3-metre ceilings (downstairs) plus an amazing two storey central void
• Expansive family area on the upper level; can double as a guest bedroom
• Full height sash-less windows to front rooms
• Secure 2 car auto garaging with storage and direct entry into the home
• Rare and valuable ability to park a further 3 vehicles “off-street”
• Feature ‘open’ timber staircase with stainless steel railing to a second living area
• Actron fully ducted reverse cycle air-conditioning with zoning to all rooms and linear slot diffusers
• Solid Hebel floor separating ground and upper floor rooms
• Fully insulated walls, roof and ceilings
• Plush carpet to bedrooms and second living
• Frameless shower screen and Italian tiles in bathrooms
• Premium appliances, fixtures and fittings
• Built by experienced award-winning builder and entered into the HIA 2015 Housing Awards
• Whilst the building area is substantial at around 350 square metres, the 5kw solar power system ( with 20 panels ) ensures year-round comfort for a very modest outlay
• Beautiful, low maintenance grounds are contained on an irreplaceable Torrens Title allotment of some 495 square metres approx.
• Café window in the kitchen to undercover alfresco living
• Timber decked alfresco area with retractable shade
• Gas instantaneous hot water service x 2
• Video intercom to the front security gate with automatic gate release
• Smart wiring, ceiling fans and monitored security alarm system
• LED downlights throughout
• Auto watering system to garden and rainwater tank to toilets
• Feature stonework to the front fence
• Reflective blinds, sheers downstairs, block out blinds for western windows
The perfect retreat without leaving the city or just lock up and leave without a care in the world!
It is a genuinely unique opportunity to acquire a most enviable new home with attention paid to every detail in an exceptional residential position.

